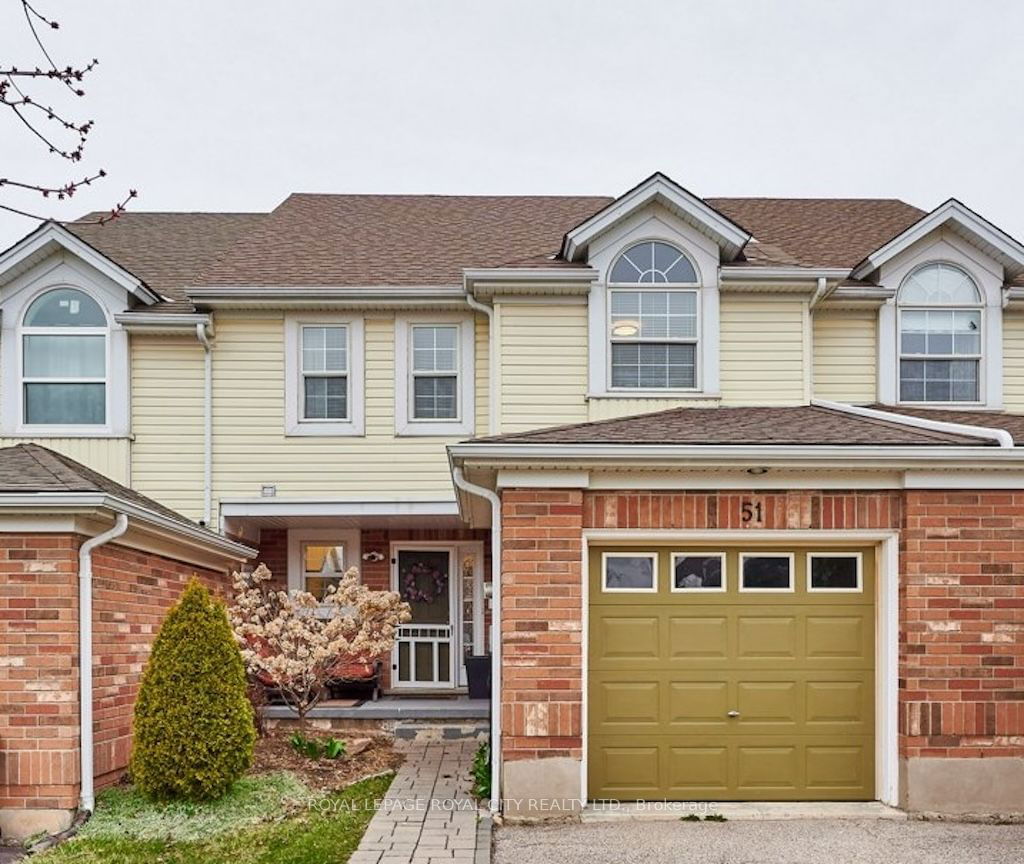$749,900
$***,***
3+1-Bed
3-Bath
1100-1500 Sq. ft
Listed on 4/4/24
Listed by ROYAL LEPAGE ROYAL CITY REALTY LTD.
Welcome to this wonderful FREEHOLD townhome backing onto O'Connor Lane Park. The main level features a beautifully updated open-concept layout, seamlessly connecting the living, dining, and kitchen areas. Perfect for both relaxing evenings with loved ones and entertaining guests, the living room offers a cozy ambiance complemented by a stone accent wall, a large window and patio sliders leading out to the fully fenced backyard. The second level boasts a spacious primary bedroom with a walk-in closet and ensuite privilege to the 4 piece bathroom. A bonus room off of the primary suite is multifunctional and could serve as a dressing room, a nursery, or a convenient office space. Two further, great-sized bedrooms complete the upper level. The finished basement allocates additional living space including a 4th bedroom, a 3 piece bathroom, laundry, and a spacious recreation room. Outside, the backyard beckons with a 2-tier deck and a private patio area, perfect for summer barbecues and al fresco dining. Conveniently located just minutes away from parks, schools, shopping, dining, and entertainment, you wont want to miss this one.
X8202218
Att/Row/Twnhouse, 2-Storey
1100-1500
7+3
3+1
3
1
Attached
2
16-30
Central Air
Finished, Full
N
Brick, Vinyl Siding
Forced Air
N
$3,933.05 (2023)
109.91x22.87 (Feet)
